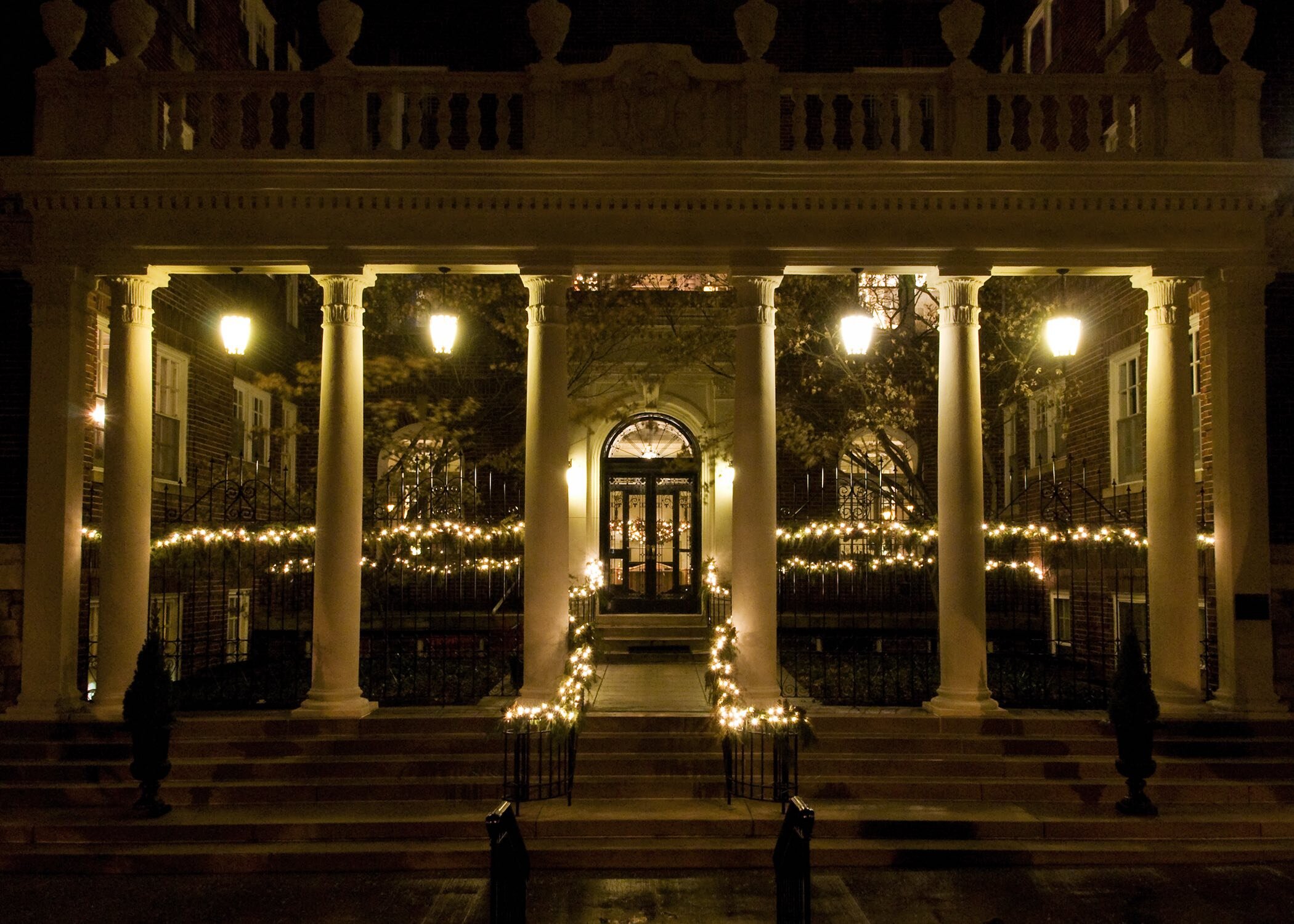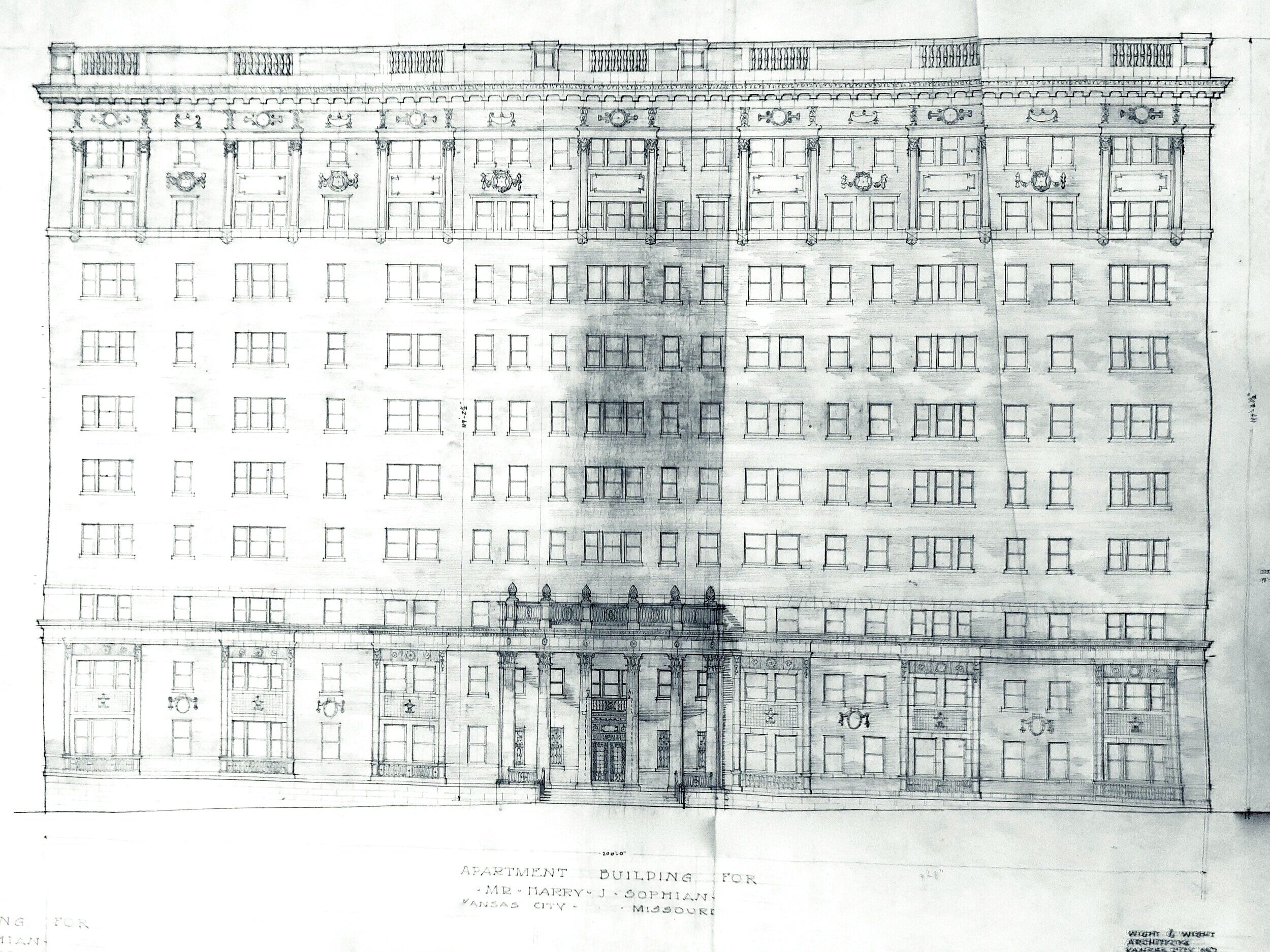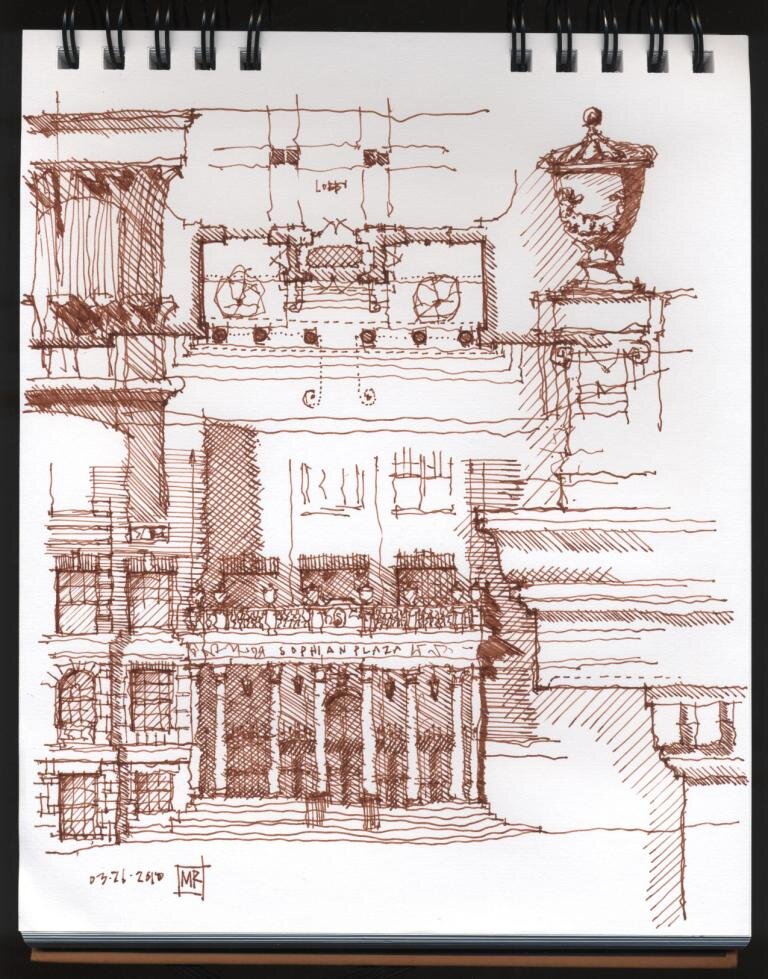““The Sophian Plaza, A New Million Dollar Apartment Building Is an Imposing Structure of Italian Architecture.” ”
REndering of the Sophian Plaza as planned — 1922
Kansas City Star, April 9, 1922
On February 25, 1923, the Kansas City Star trumpeted the opening with the full-page headline, The Sophian Plaza, A New Million Dollar Apartment Building. The Star report praised the Sophian Plaza as “an imposing structure of Italian architecture” and a building “of high character.”
Fast forward sixty years, the building retained its panache, and was praised in its nomination for listing on the National Register of Historic Places, in 1982. “The scale, location and Beaux-Arts design make the Sophian Plaza an imposing example of the high-rise luxury apartments. … The Sophian Plaza, with its majestic appearance, provides a strong visual anchor to the southern boundary of the Southmoreland Neighborhood, in keeping with the precepts of the City Beautiful Movement.”
Beaux Arts, Italian Renaissance design
Harry Sophian expressly desired a building in Italian Renaissance style. Architect, Charles Shepard delivered a Beaux Arts building that incorporated Italian Renaissance forms with classical Greek and Roman elements and created a grand architectural statement. At the time, the Beaux Arts composite of architectural styles was cutting edge. It originated from the first school of architecture, École des Beaux-Arts, in Paris, and was showcased with great fanfare at the 1893 Columbian Exposition in Chicago.
Shepard created a design that exemplified the Beaux Arts preference for grand compositions and an abundance of ornamental detail and surface textures.
- Symmetrical in layout
- Rusticated façade, with patterned stone and brickwork.
- Columns, topped with Corinthian capitals (acanthus leaves).
- Pilasters (columns that are partially embedded in the façade).
- Entablatures, layered bands of stonework that top the columns and continue around the building, including a supporting band (architrave), a band with ornamentation (frieze), and a pronounced crown molding (cornice), and a balustrade.
- Balustrades, rail with dramatic curved (bulbous) posts
- Free-standing statuary
- Projecting pavilion
- Windows framed by columns, balustraded sills, and pedimented entablature on top
- Terraces and porticoes, ornamental windows, and grand entrances.
- Cast stone (a composite of ground stone and cement) and molded terra cotta.
- Lavish interiors including pilasters, arched openings, elaborate chandeliers, coffered ceilings, or marble fireplaces.
(See more details below, with link, regarding the competing visions of the Charles Shepard and the first architects, Wight & Wight: “1919—Sophian Plaza, Plans and Construction”).
What makes The Sophian beautiful and so livable?
Sophian Plaza—
courtyard entrance
Photo: David Vranicar
First, you will notice the stately front entrance—the visitor is welcomed by a façade design of stone, brickwork, and ornamentation that is gracious and visually distinctive. Harry Sophian and Charles Shepard strategically positioned the building to front on Southmoreland Park for the enjoyment of the residents, rather than fronting on the more significant roadway, Brush Creek Boulevard (today’s Emanuel Cleaver II Blvd)).
Sophian Plaza —
Southwest Facade
Photography by Thos. Rewerts
Second, you will notice that the building was designed such that every façade was visually distinctive. Its “backside” faced westward toward the emerging Country Club Plaza district. Harry made sure that façade was equally majestic, with a grand colonnaded patio, reminiscent of the famous Chocolate Pavilion at the 1893 Columbian Exposition in Chicago.
Next, the visitor will notice the beauty of the connection from the serene front garden and courtyard, through the airy lobby, adjoining an open-air rear pavilion, rimmed with an arc of colossal columns, accessed through French doors. The elegant windows bring light, breeze, and visual and sensual connection between the front and rear portals to the building. The design magnified and incorporated the loveliness of Southmoreland Park and grand lawns of Nelson’s mansion, Oak Hall. (See more detail on the siting of the building below: “1919-Siting the Next Apartment Hotel”).
Sophian Plaza—
SouthEast view
Photography by Rod Whitson, Wikicommons
Give notice to the entablature that tops the front and rear columns and runs as a band around the building connecting the front to the back and verso. With a special nod to Italian Renaissance, the front columns are topped with a balustrade rail, and free-standing statuary (cast stone urns).
The brickwork on the building shows distinct English and Flemish patterns, with rusticated ridging. The lower floors (0 and 1) are faced in white limestone, a harmonious counterpoint to the brickwork above. The first-floor windows are semi-circular headed. The 686 windows are liberally sized, symmetrically arranged, have arched and linteled openings; many are framed by colonettes and pilasters.
If you greet the building from Warwick Boulevard, through the courtyard entrance, you will enter a stately lobby, adorned with massive sculpted columns, black-and-white patterned marble floor, gilded coffered ceiling, and decorative plaster work throughout. The summer months allow one to revel with doors open to the marble patio, while the winter months allow one to revel in the warmth of a fire in a grand hearth (that still works!).
Sophian Plaza Lobby, photo by David Vranicar
The lobby creates an graceful transition from the workaday life to home life. Shepard’s attention to the private living spaces in design and materials was equally lavish to his attention to the exterior. The ceilings are high, over 9 feet. The walls are topped with deep crown molding. The floors are hardwood. The walls and floors are especially thick, muting sound between the apartments with remarkable effectiveness. The public hallways on each floor are pleasingly wide.
The apartment interiors were laid out for a grand sweep of social space from the entryway to the oversized windows that extended line of vision. Every room in every apartment has generously sized windows and direct sun.
Shepard and Sophian cared about the positioning of the building for the best air circulation and light. The Kansas City Star account noted, “Sophian Plaza will not observe the points of the compass closely. The principal front … will be toward the northeast, facing Southmoreland Park. By this arrangement, architects, Shepard & Wiser promise the sun will reach every room in the building sometime during the day.” Indeed, natural light and ventilation were often vaunted in New York City apartment house promotional material, the inspirational source for many of Harry’s ideas. (See more details how Harry’s NYC experience animated and inspired his buildings in Kansas City, at “1900-1920 The NYC Apartment House—Transformation - From Squalor to Elegance”).
Sophian Plaza
with summer awnings
Photography by Tyner & Murphy
Rumor has it that Sophian residents would change their hallway doors in the summer from traditional solid door to louvered or screen doors to increase air circulation in Kansas City’s torrid summers. We have yet to confirm that. We do know from many photos through the years, the windows all had awnings, to shield the apartments in summer.
The floor plans for each apartment were designed to create a private bedroom refuge separated from the practical sides of life, placing the kitchen and second service entrance on the opposite end of the apartment. The larger apartments mimic the Classic Six apartment layouts in New York City’s pre-War buildings, meaning living room, dining room, kitchen, and three bedrooms, where the third bedroom off the kitchen, was originally designed for house staff use.
The Side Stories (See links below, for each story)
Let us tell you a few stories about the building, the architects, Harry Sophian’s real estate background and experience.
1900-1920: NYC Apartment House Living—From Squalor to Elegance: We show and describe the blossoming apartment house development in New York City that formed Harry’s inspiration for his Kansas City projects. In the early decades of the century, apartment buildings evolved from a symbol of squalor to a new form of stylish living. We show the buildings that Harry Sophian’s brother and sister lived in NYC, which were examples of this style.
1917-Harry Builds Georgian Court, his First Apartment House: We tell the story about Harry’s first building in KC, the Georgian Court, on Gilham and Armour Boulevard. He was so successful, that in its first year, it was filled with residents, all listed in the Social Register.
1919-Siting the Sophian Plaza, Harry’s Next Apartment Hotel: When Harry was ready for his next project, he scouted a new site, and landed on the edge of Southmoreland Park, across the way from the estate, Oak Hall, of Kansas City Star publisher, William Rockhill Nelson.
The Challenges Facing A Jewish Developer: As Jewish architects and developers experienced restrictions in doing business in the high class neighborhoods of NYC, Harry faced the same headwinds in Kansas City. JC Nichols’ racially restrictive covenants played a central role in where and how the Sophian Plaza was built.
1919-Sophian Plaza-the Plans and Construction: We trace the four years from the time that Harry purchased the property until the opening of the building. Among other things, this side story shows the design changes from the first architectural firm to the designs developed by Shepard & Wiser.
Shepard & Wiser-Architects of Historic Dimension: Charles Shepard and his partners had a strong reputation in Kansas City and beyond. The story describes their larger body of work and showcases several of the buildings that have also been designated historic properties.
We hope you enjoy!















